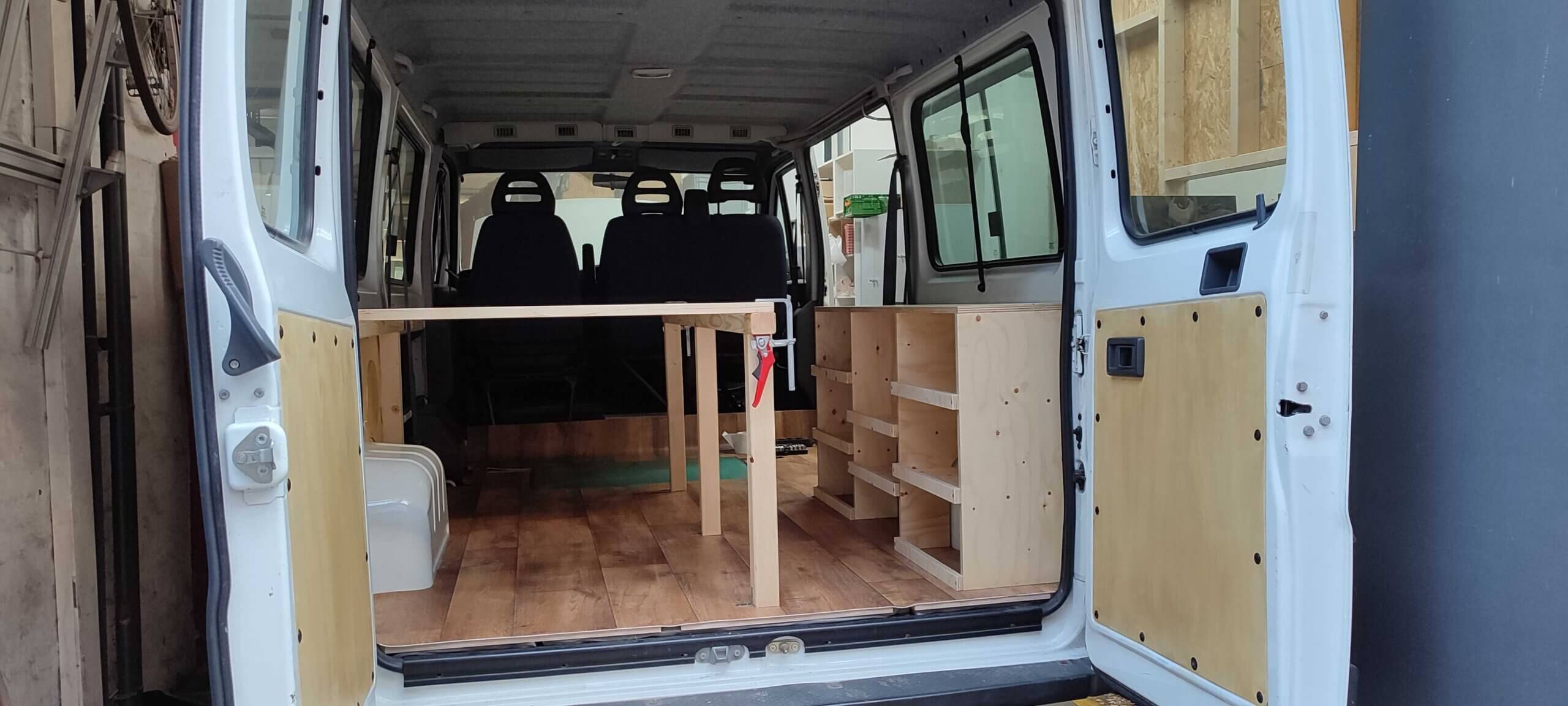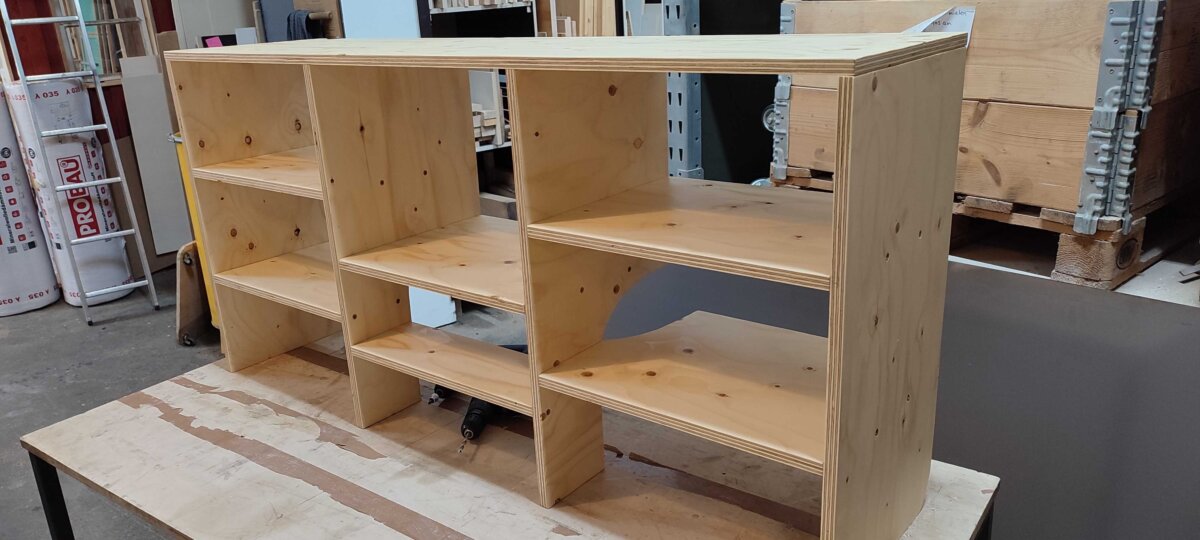On the side of the sliding door should go a shelf, this is a perfect place for clothes and maybe towels.
The shelf should start at the rear door and goes forward to the sliding door. The length is 1,40m. With the depth 35cm are enough for me, so the aisle can be about 45cm wide.
For the material I decided to use 18mm spruce multiplex boards or Wisa Spruce. Spruce is basically a light wood and due to the layer-gluing it is very stable. The boards are available in a standard size of 2.50m by 1.25m and for the shelf I needed exactly one board.
I cut the board to size, sanded and oiled it. The biggest difficulty was the cutouts for the wheel well. There you needed eye measurement, a template made of cardboard and help from the carpenter ;D. For all the woodwork I had help from a carpenter. That was a lot of fun and I learned a lot.
For the connections, I used lamellos everywhere and then also screwed everything with 5 times 60 Spax. Of course it is important to pre-drill the holes (with a 6 mm drill), so that it doesn’t split.

Like the bed frame, the sides are attached to the bottom with chair brackets. The top panel is also bolted with chair brackets, I attached it to the body with blind rivets.

Costs for the plate, 2 sanding pads, 30 Lamello dowels and a package of Spax about 110 EUR


